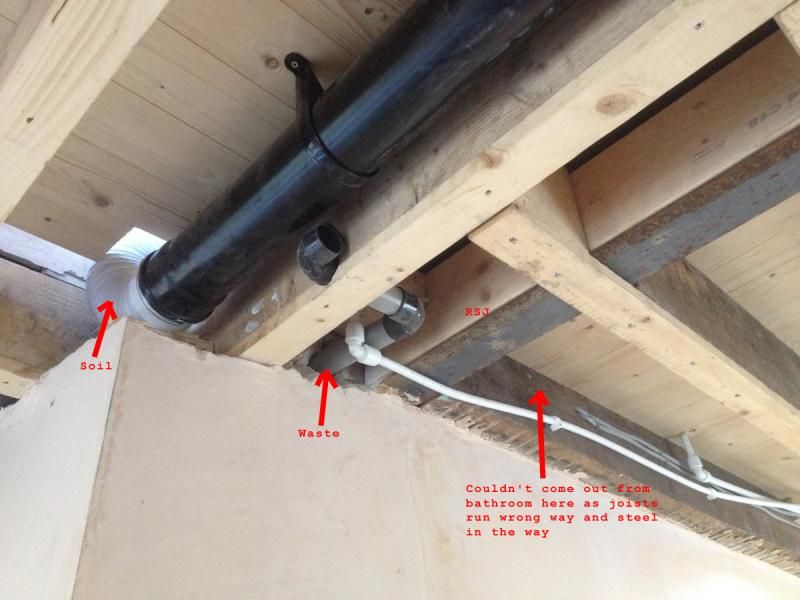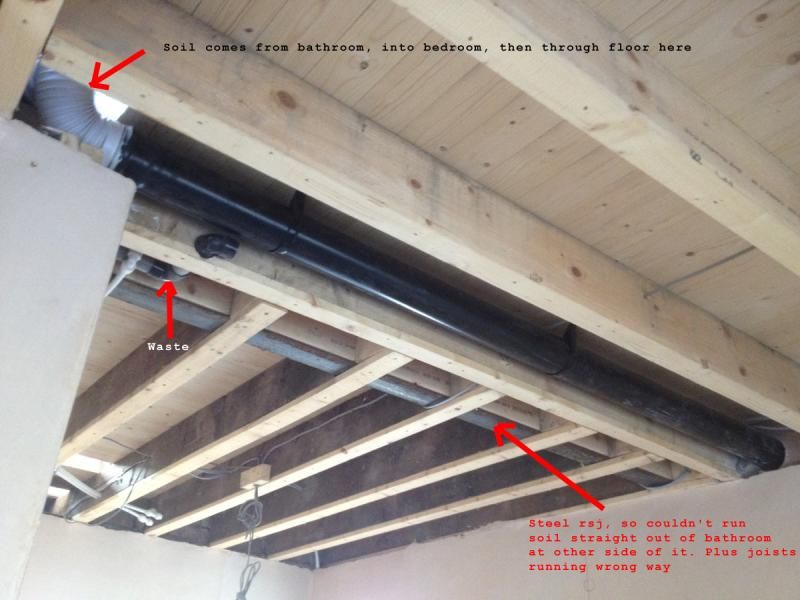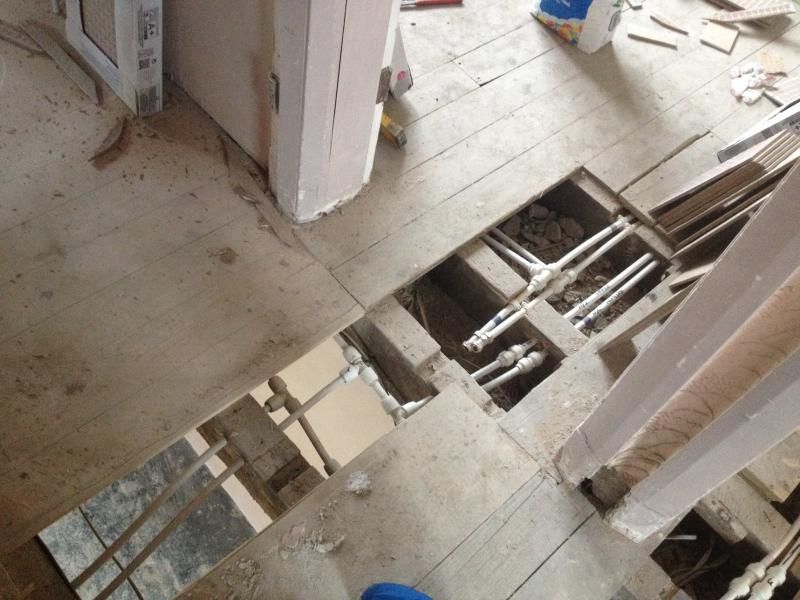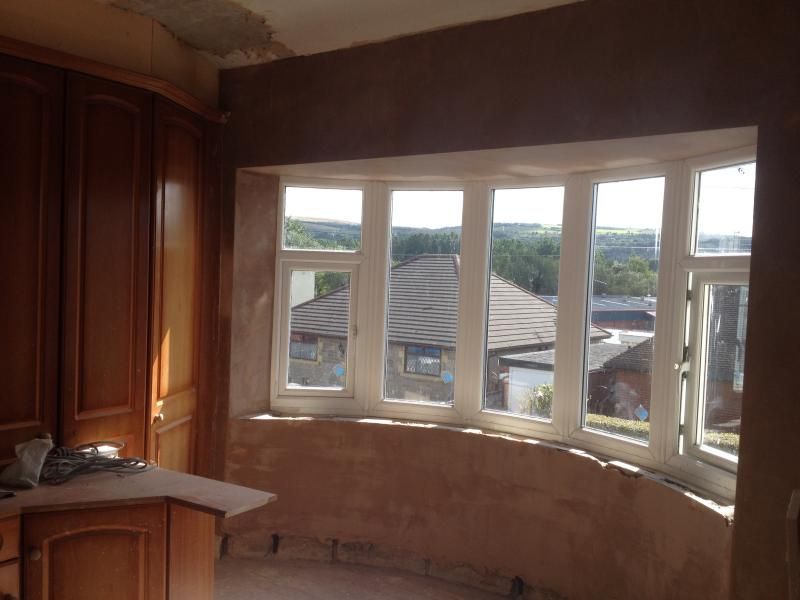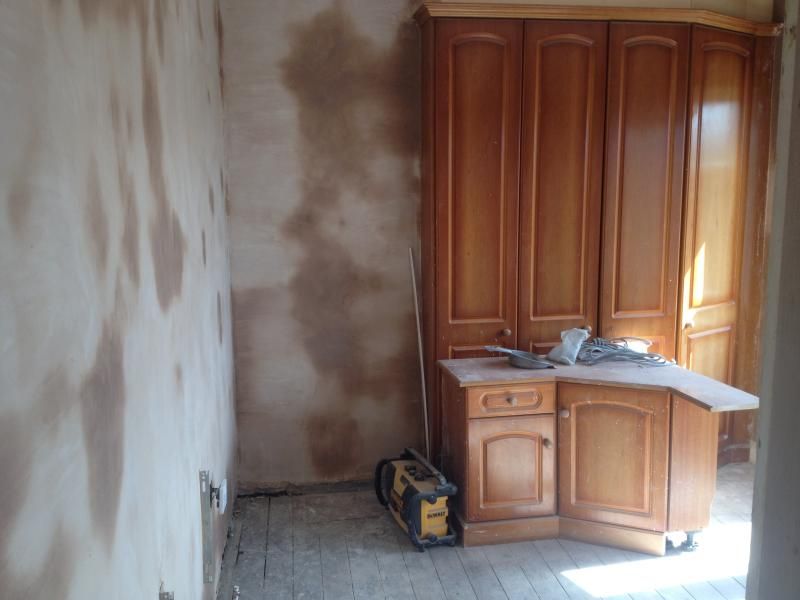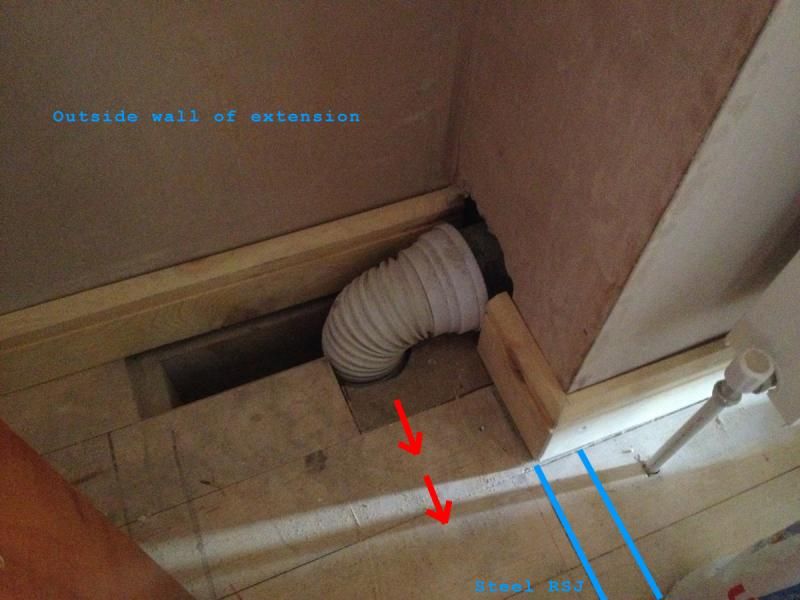
Never Ending House Renovation/Extension
Moderator: Moderators
- CorradoG60
- Senior Member
- Posts: 163
- Joined: Sun Oct 26, 2014 12:21 am
- Location: Burnley, Lancs
- Has thanked: 4 times
- Been thanked: 1 time
Re: Never Ending House Renovation/Extension
Here is the soil and waste (Out of view) looking from the bedroom (Previous pic). 


- CorradoG60
- Senior Member
- Posts: 163
- Joined: Sun Oct 26, 2014 12:21 am
- Location: Burnley, Lancs
- Has thanked: 4 times
- Been thanked: 1 time
Re: Never Ending House Renovation/Extension
And back in the bathroom, you can see the waste now. Also notice some tiling, will get to that later...
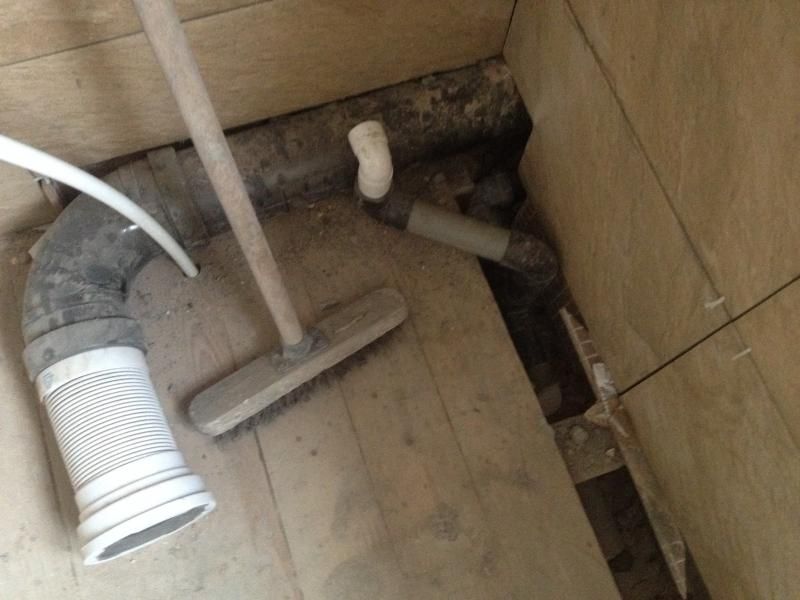

- CorradoG60
- Senior Member
- Posts: 163
- Joined: Sun Oct 26, 2014 12:21 am
- Location: Burnley, Lancs
- Has thanked: 4 times
- Been thanked: 1 time
- CorradoG60
- Senior Member
- Posts: 163
- Joined: Sun Oct 26, 2014 12:21 am
- Location: Burnley, Lancs
- Has thanked: 4 times
- Been thanked: 1 time
- CorradoG60
- Senior Member
- Posts: 163
- Joined: Sun Oct 26, 2014 12:21 am
- Location: Burnley, Lancs
- Has thanked: 4 times
- Been thanked: 1 time
Re: Never Ending House Renovation/Extension
Back in the main bedroom (Extension) Had the plastering finished.
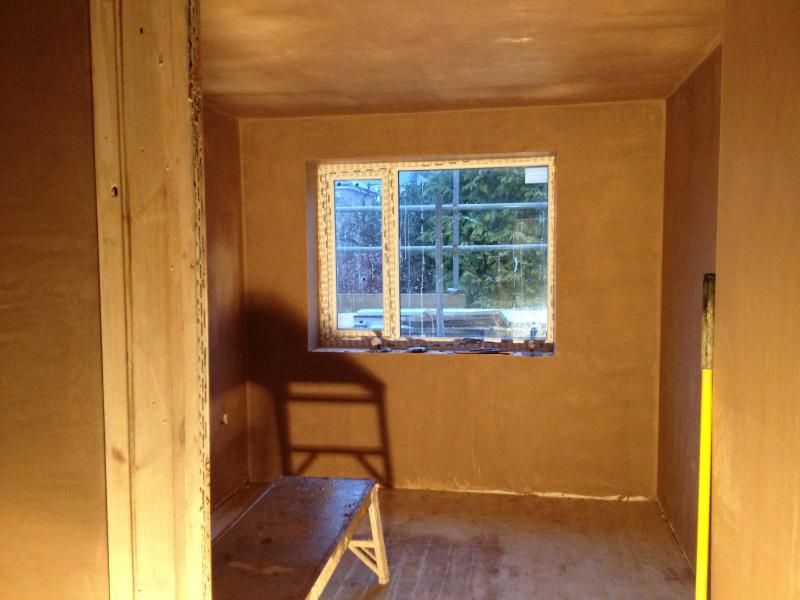
Ensuite plastered out too.
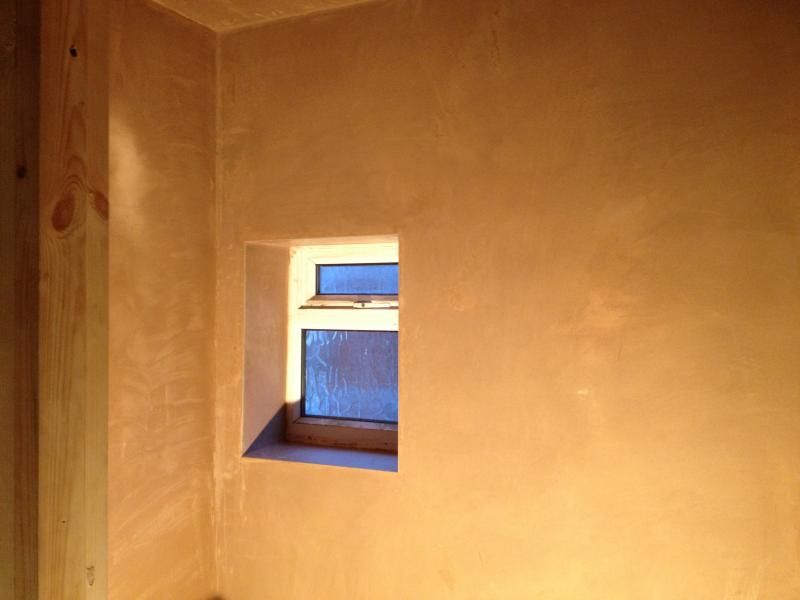

Ensuite plastered out too.

- CorradoG60
- Senior Member
- Posts: 163
- Joined: Sun Oct 26, 2014 12:21 am
- Location: Burnley, Lancs
- Has thanked: 4 times
- Been thanked: 1 time
Re: Never Ending House Renovation/Extension
I then bought:
1700x700 Bath.
1700x700 Shower tray/fittings etc.
They sit opposite each other. I had the tiler in. But it was a disaster. I basically had to remove all tiles, knock all the adhesive off them. And then score all the walls etc and retile it all myself.
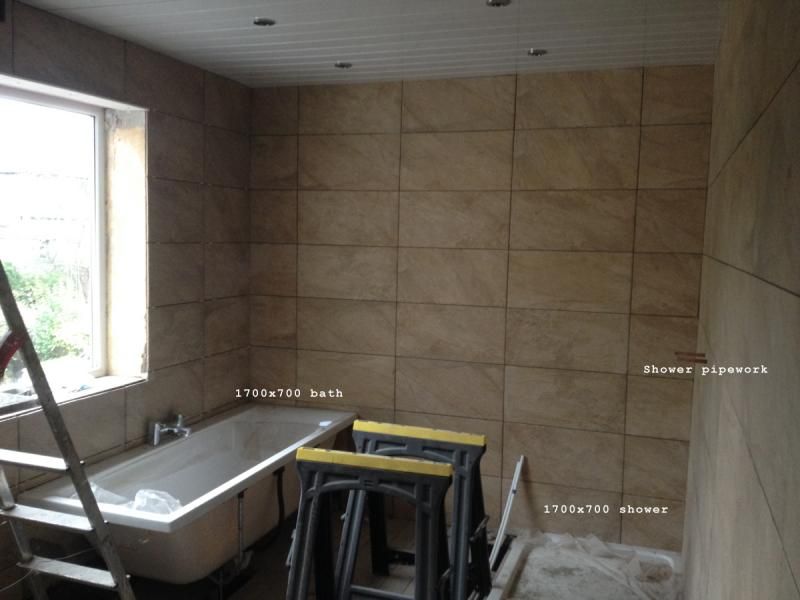
1700x700 Bath.
1700x700 Shower tray/fittings etc.
They sit opposite each other. I had the tiler in. But it was a disaster. I basically had to remove all tiles, knock all the adhesive off them. And then score all the walls etc and retile it all myself.

- ultimatehandyman
- Site Admin
- Posts: 24425
- Joined: Sat Jul 16, 2005 7:06 pm
- Location: Darwen, Lancashire
- Has thanked: 1012 times
- Been thanked: 918 times
Re: Never Ending House Renovation/Extension
Blimey Neil, That is a job and a half 
I must have been busy of late because I only just managed to look at this and realised there were 10 pages
In 1999 I bought a shell of a house and did most of the work myself but it was nothing compared to what you have done!
Well done
I must have been busy of late because I only just managed to look at this and realised there were 10 pages
In 1999 I bought a shell of a house and did most of the work myself but it was nothing compared to what you have done!
Well done
-
lmeister
- Newly registered Member
- Posts: 9
- Joined: Thu Nov 22, 2012 12:21 pm
- Has thanked: 3 times
- Been thanked: 0
Re: Never Ending House Renovation/Extension
Thanks for posting that I like to see these progress threads. House looks so different from the outside a massive improvement hats off to you.
Out of interest did that soil pipe get approved and what's the fall like on the ceiling run of pipe. Have I interpreted this right? Lets assume the toilet is connected waste takes a right hand bend at the back of the toilet going trough the bathroom wall into bedroom....goes down though that white flexi and changes direction again, but still in the flexi going horizontal following the joists of downstairs. Pipe then runs along joists out of wall and presumably back into the original bathroom location soil stack? What's the length of these pipes and also that 40mm waste pipe?
I think you're going to have problems here, the flow of waste material is going to slow at every bend and you appear to have used that white flexi to try and get a smooth loop down and under. I can see the waste stalling and clogging at this point particularly. Think friday night kebab episode with loads of bog roll so the waste is already slow moving, it might run out of flow and linger in that long horizontal pipe. In theory the next flush might move it along, or it might clog, but will you then have a slow draining badly flushing toilet? Do those pipe clips go into floor boards that potentially might be removed by future owners/works? Would you ever be able to rod this set-up to clear any blockages? Will that 40mm presumably for bath/shower and sink drain properly or is it too long and your going to get vent issues. That would require some air admittance valves but non of this is any good.
Seems to be crying out for an internal soil stack at the new bathroom location down to under floor level, rest bend then out to drain. Obviously that's a big undertaking so I can understand why you have gone for this but think it's going to cause you pain. Just thinking you have a chance to make this better while everything is still undecorated. Maybe post this in the plumbing section and see what the masses think?
Random other thought you cut a hole presumably 45mm ish in the bottom of the joist. That's not good but maybe that joist is not really load bearing due to the RSJ. Lets hope the person plaster boarding doesn't fire a screw through that 40mm pipe or water pipes.
Hoping the above might trigger a few thoughts and give you chance to sort it out but feel free to shoot me down . Excellent house project though and keep posting it's great to see the progress.
. Excellent house project though and keep posting it's great to see the progress.
Out of interest did that soil pipe get approved and what's the fall like on the ceiling run of pipe. Have I interpreted this right? Lets assume the toilet is connected waste takes a right hand bend at the back of the toilet going trough the bathroom wall into bedroom....goes down though that white flexi and changes direction again, but still in the flexi going horizontal following the joists of downstairs. Pipe then runs along joists out of wall and presumably back into the original bathroom location soil stack? What's the length of these pipes and also that 40mm waste pipe?
I think you're going to have problems here, the flow of waste material is going to slow at every bend and you appear to have used that white flexi to try and get a smooth loop down and under. I can see the waste stalling and clogging at this point particularly. Think friday night kebab episode with loads of bog roll so the waste is already slow moving, it might run out of flow and linger in that long horizontal pipe. In theory the next flush might move it along, or it might clog, but will you then have a slow draining badly flushing toilet? Do those pipe clips go into floor boards that potentially might be removed by future owners/works? Would you ever be able to rod this set-up to clear any blockages? Will that 40mm presumably for bath/shower and sink drain properly or is it too long and your going to get vent issues. That would require some air admittance valves but non of this is any good.
Seems to be crying out for an internal soil stack at the new bathroom location down to under floor level, rest bend then out to drain. Obviously that's a big undertaking so I can understand why you have gone for this but think it's going to cause you pain. Just thinking you have a chance to make this better while everything is still undecorated. Maybe post this in the plumbing section and see what the masses think?
Random other thought you cut a hole presumably 45mm ish in the bottom of the joist. That's not good but maybe that joist is not really load bearing due to the RSJ. Lets hope the person plaster boarding doesn't fire a screw through that 40mm pipe or water pipes.
Hoping the above might trigger a few thoughts and give you chance to sort it out but feel free to shoot me down
- Retired
- Senior Member
- Posts: 2682
- Joined: Tue Jul 29, 2014 3:47 pm
- Location: Fenay Bridge; Huddersfield.
- Has thanked: 2019 times
- Been thanked: 588 times
Re: Never Ending House Renovation/Extension
Hi,
WOW Neil what an epic. Excellent work so far and equally excellent write up; I like your style doing the work as money becomes available which isn't easy but once done you aren't paying for it for years to come. I've only just noticed this thread and spent time reading from the start. An inspiration to us all and I'm looking forward to seeing it all completed which I'm sure you are.
Typical though isn't it' dig a trench it fills with rainwater; open up a hole in a roof and down comes the rain again or in your case hail?
Kind regards, Col.
WOW Neil what an epic. Excellent work so far and equally excellent write up; I like your style doing the work as money becomes available which isn't easy but once done you aren't paying for it for years to come. I've only just noticed this thread and spent time reading from the start. An inspiration to us all and I'm looking forward to seeing it all completed which I'm sure you are.
Typical though isn't it' dig a trench it fills with rainwater; open up a hole in a roof and down comes the rain again or in your case hail?
Kind regards, Col.
SOME PEOPLE ARE SO POOR ALL THEY HAVE IS MONEY.
- CorradoG60
- Senior Member
- Posts: 163
- Joined: Sun Oct 26, 2014 12:21 am
- Location: Burnley, Lancs
- Has thanked: 4 times
- Been thanked: 1 time
Re: Never Ending House Renovation/Extension
Cheers for the comments 
 I'm Glad my pics and explanations seem to make sense
I'm Glad my pics and explanations seem to make sense 
I did have to 'Christen' the toilet and it seems to flow surprisingly well. I had a mate of my Dads advice on the rake of the pipework etc, and he explained that at the first drop from the back of the toilet into the flexi, then into the hard plastic 90deg creates a speed up of flow before hitting that second white flexi. He tried to explain it like a venturi but me being into cars I knew that wasn't quite right, but I do know what he means with a 'speed up' before the second flexi, to sort of 'ram' content through the pipe and into the long ceiling pipe.
and it seems to flow surprisingly well. I had a mate of my Dads advice on the rake of the pipework etc, and he explained that at the first drop from the back of the toilet into the flexi, then into the hard plastic 90deg creates a speed up of flow before hitting that second white flexi. He tried to explain it like a venturi but me being into cars I knew that wasn't quite right, but I do know what he means with a 'speed up' before the second flexi, to sort of 'ram' content through the pipe and into the long ceiling pipe.
Regards rodding, I'm going to be leaving that second flexi easily accessed as I'm going to possibly build a fitted wardrobe there with a removable section over the soil pipe.
The pipe clips were indeed held like that as I aligned things, all screwed horizontally now

Thanks for the input, it has certainly made me look over what I've done, and I'll keep an eye on any possible problems cropping up. If only I had more experience I'd have known about things beforehand but I suppose I've made the best of a hard work situation.

Perfect interpretationlmeister wrote:Have I interpreted this right?
I think you're going to have problems here, the flow of waste material is going to slow at every bend and you appear to have used that white flexi to try and get a smooth loop down and under.
Do those pipe clips go into floor boards that potentially might be removed by future owners/works?
Would you ever be able to rod this set-up to clear any blockages? Will that 40mm presumably for bath/shower and sink drain properly or is it too long and your going to get vent issues. That would require some air admittance valves but non of this is any good.
I did have to 'Christen' the toilet
Regards rodding, I'm going to be leaving that second flexi easily accessed as I'm going to possibly build a fitted wardrobe there with a removable section over the soil pipe.
The pipe clips were indeed held like that as I aligned things, all screwed horizontally now
Being inexperienced at this sort of thing, I only wish I could have lookied into this before having all the downstairs kitchen/extension floor concreted/asphalted etclmeister wrote: Seems to be crying out for an internal soil stack at the new bathroom location down to under floor level
Yep, not ideal. But the joists do have 25mm lengths of board screwed onto the bottom (To make sure ceiling heights are all the same), so the hole for the waste in the actual joist itself worked out at around 20/25mm. That joist is also tied to the rsj with some nifty worktoo, forgot to mention that previously actually. The rsj is 'filled' with ceiling joist ends, all screwed together, then the joist with the waste hole is screwed to those if you know what I mean.lmeister wrote: Random other thought you cut a hole presumably 45mm ish in the bottom of the joist. That's not good but maybe that joist is not really load bearing due to the RSJ.
Hoping the above might trigger a few thoughts and give you chance to sort it out but feel free to shoot me down. Excellent house project though and keep posting it's great to see the progress.
Thanks for the input, it has certainly made me look over what I've done, and I'll keep an eye on any possible problems cropping up. If only I had more experience I'd have known about things beforehand but I suppose I've made the best of a hard work situation.
So very true!Retired wrote: Typical though isn't it' dig a trench it fills with rainwater; open up a hole in a roof and down comes the rain again or in your case hail?
- CorradoG60
- Senior Member
- Posts: 163
- Joined: Sun Oct 26, 2014 12:21 am
- Location: Burnley, Lancs
- Has thanked: 4 times
- Been thanked: 1 time
Re: Never Ending House Renovation/Extension
Into the front bedroom...The old built in cupboards are really deep! and good quality, fully folding back doors etc. So I may try and save/update them. I removed the corner part in prep for plastering.
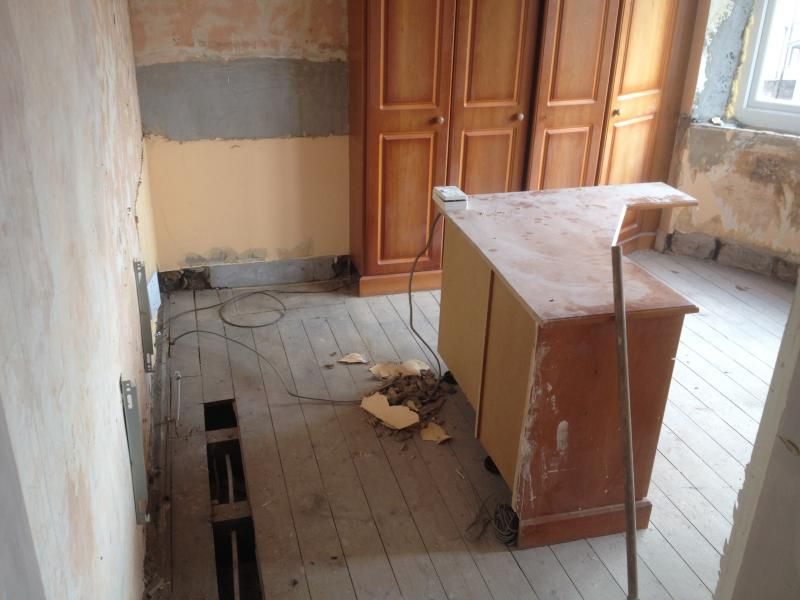

- CorradoG60
- Senior Member
- Posts: 163
- Joined: Sun Oct 26, 2014 12:21 am
- Location: Burnley, Lancs
- Has thanked: 4 times
- Been thanked: 1 time
Re: Never Ending House Renovation/Extension
Bit of child labour to have a clean up (Ayrton and Izzy) 
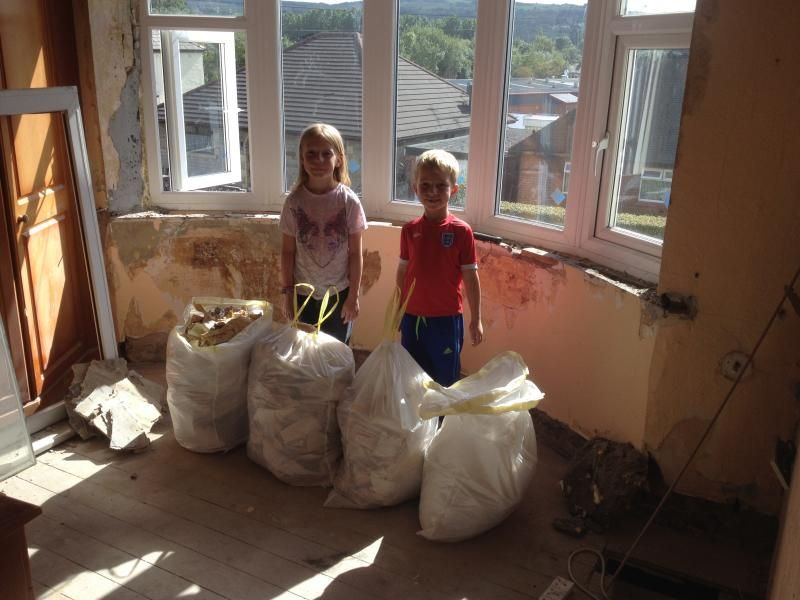

- CorradoG60
- Senior Member
- Posts: 163
- Joined: Sun Oct 26, 2014 12:21 am
- Location: Burnley, Lancs
- Has thanked: 4 times
- Been thanked: 1 time
Re: Never Ending House Renovation/Extension
Boarded the bay window (Having now been rebuilt!  ) and new windows fitted.
) and new windows fitted.
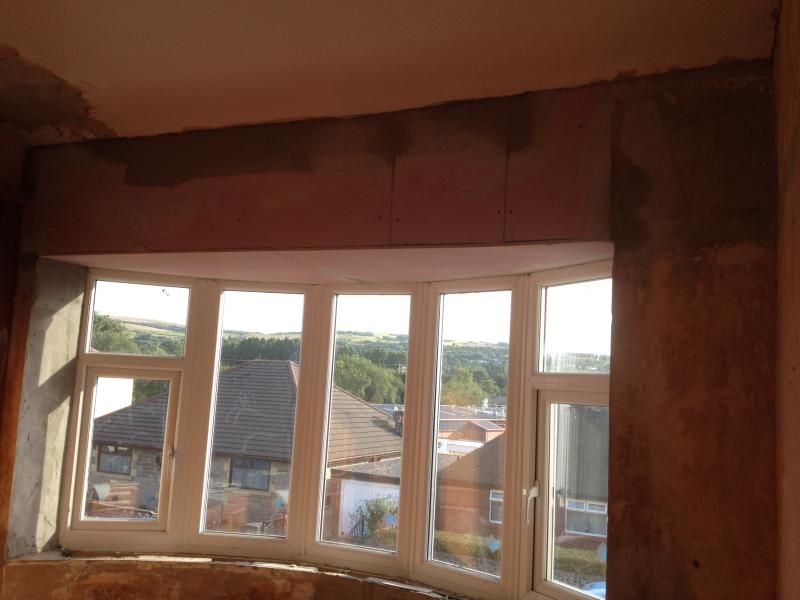

- CorradoG60
- Senior Member
- Posts: 163
- Joined: Sun Oct 26, 2014 12:21 am
- Location: Burnley, Lancs
- Has thanked: 4 times
- Been thanked: 1 time
-
3Bowls
- Newly registered Member
- Posts: 9
- Joined: Sat Nov 15, 2014 10:25 pm
- Has thanked: 0
- Been thanked: 0
Re: Never Ending House Renovation/Extension
What a task!
Looks good, plenty to keep you busy!
Were there any cracks above the window, perhaps giving an indication of no lintel?
Wondering why you put the insulation below the dpm instead of above?
Looks good, plenty to keep you busy!
Were there any cracks above the window, perhaps giving an indication of no lintel?
Wondering why you put the insulation below the dpm instead of above?

