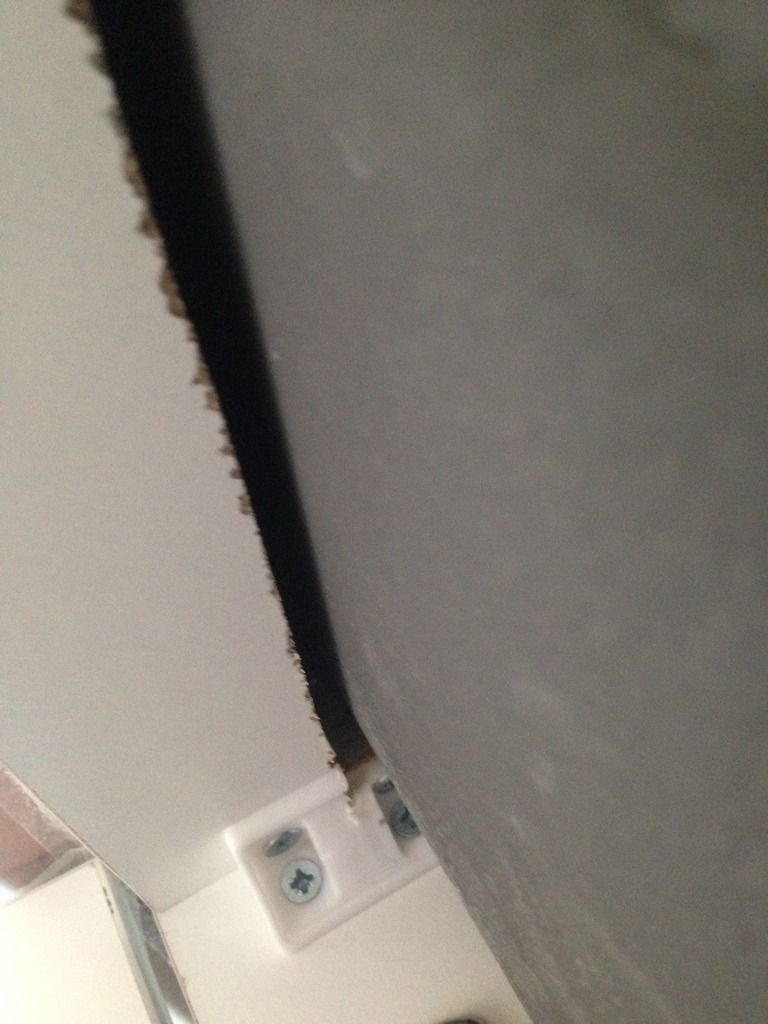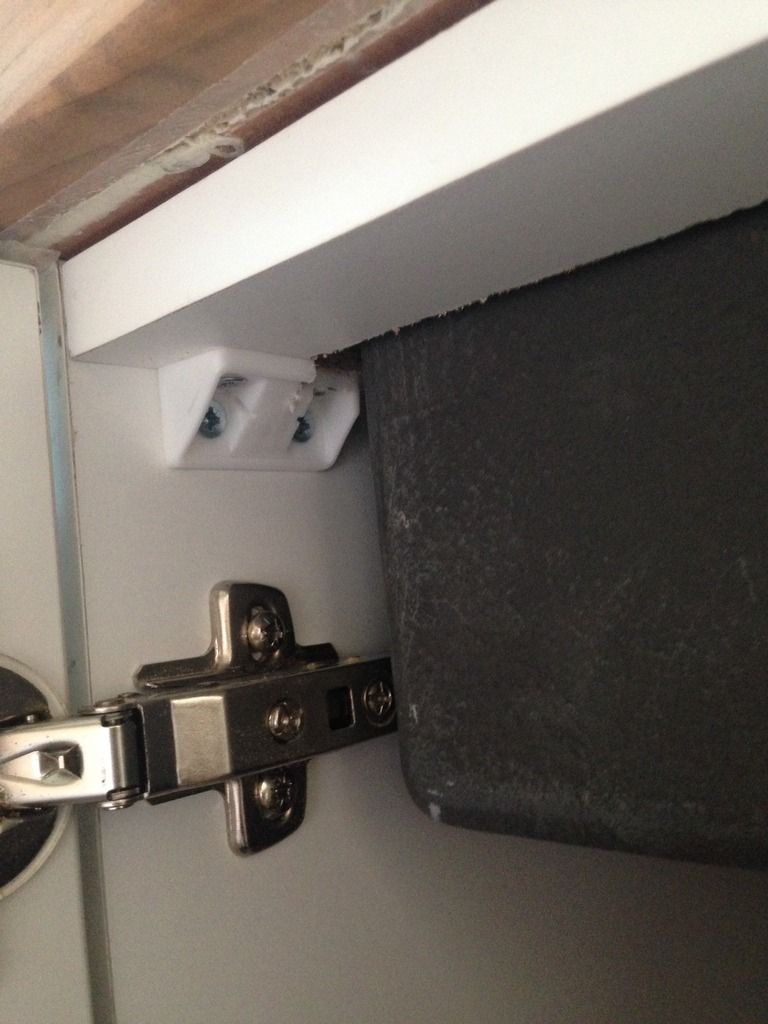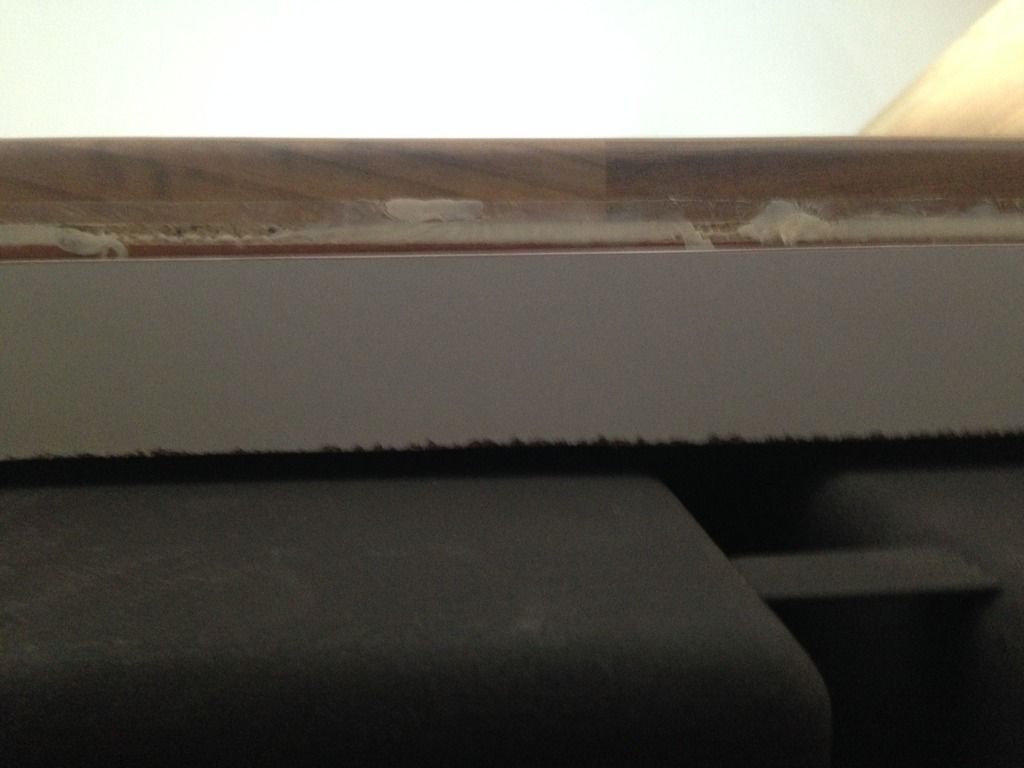I have come across a few problems towards the end of my kitchen installation.
Problem 1:
I have a 150mm wall unit that will go next to my boiler housing. However the area where it needs to go has wires running up and down. So I can't get any wall brackets on without hitting a wire.
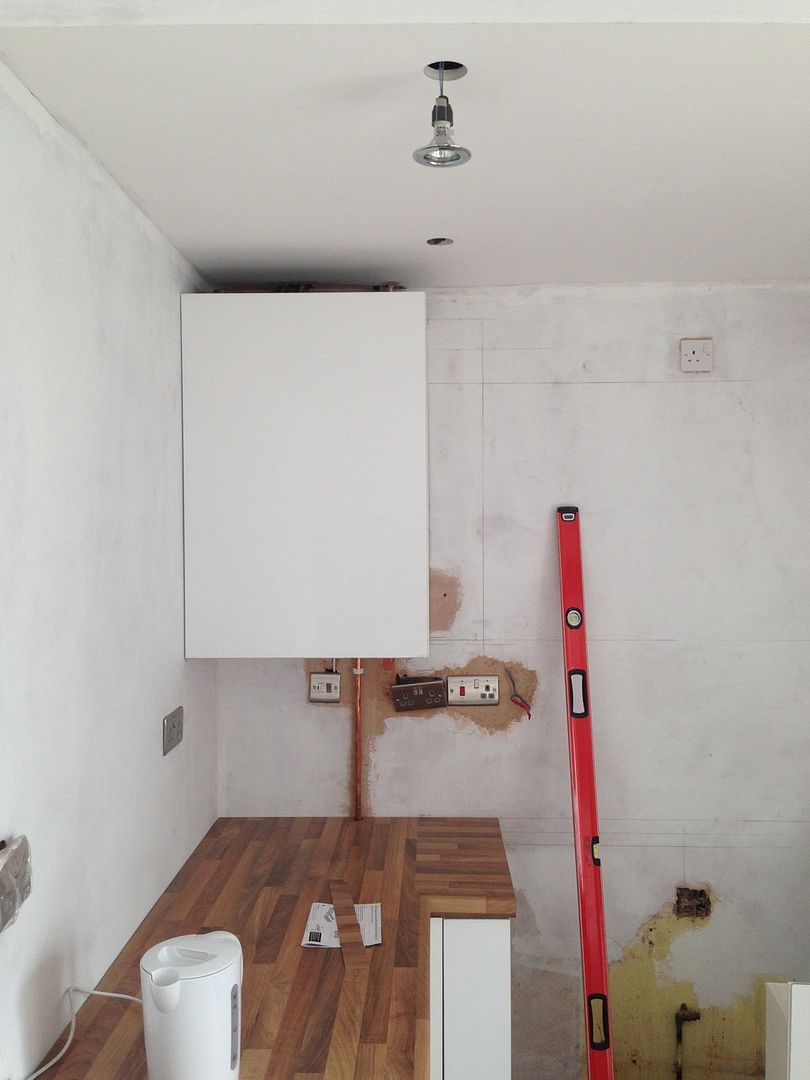
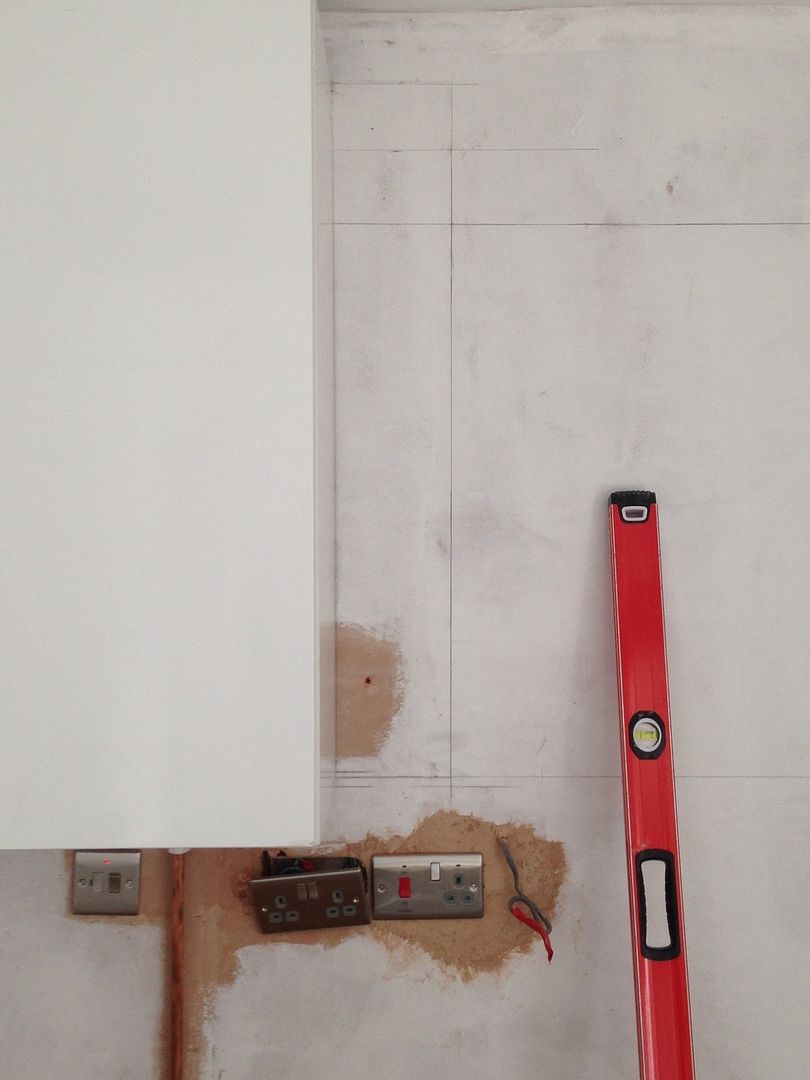
The area to the right of the boiler housing is where the 150mm unit will go.
Problem 2:
A)Sink bowl is touching the vertical centre support of the base unit. How much can I take out with compromising the strength of the base unit?
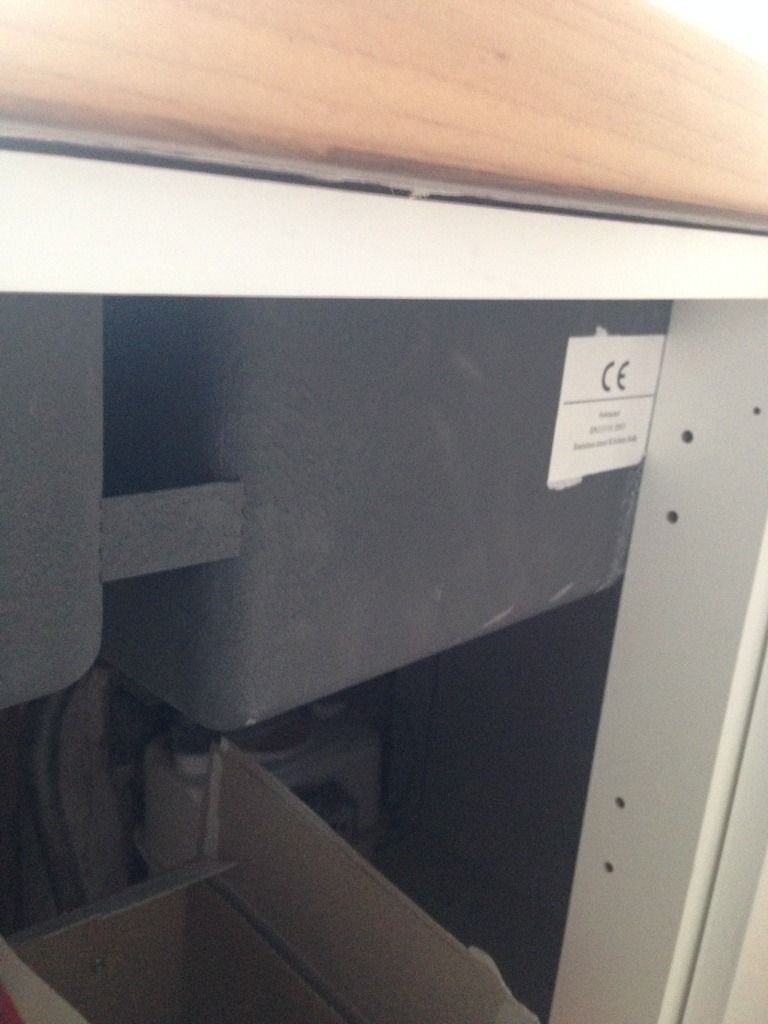
B)Also I can't access the sink securing clips at the front of the sink unless I take out a large chunk of the horizontal support member of the base unit.
Would taking out the horizontal member compromise the strength of the base unit. I have cut some back already to enable the sink to drop in but I didn't take into account the securing clips.
