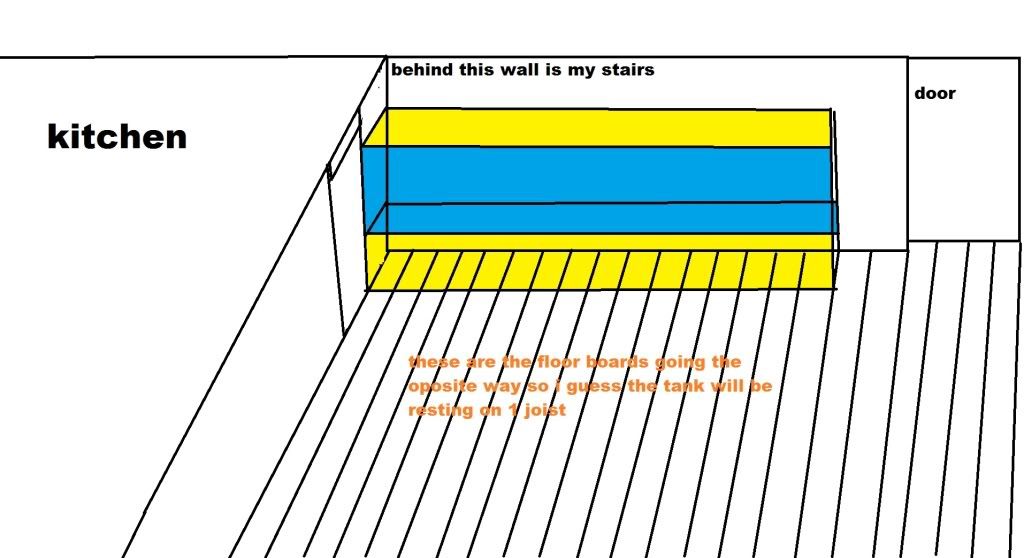below is a pic of a crappy looking drawing i did lol. the floorboards run opposite the tank and i have no basement to go and see what joist is what.
i have wooden flooring in the livingroom so its hard for me to check under the floorboards.
my guess is that where the tank is sitting is only 1 joist its sitting on with the floorboards running the other way.
can someone help me out what i should do with a cheapish option if i have to support it as i have no idea what im doing.
cheers

