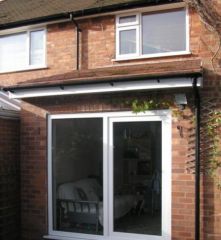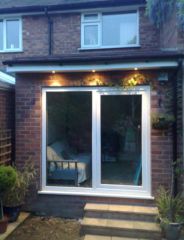Gable End
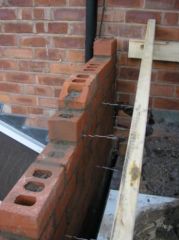
The gable end was bricked up using screw ties to link in with the existing wall and ordinary wall ties to join the brick and bocks that made up the two skins of the wall. The bricks were cut to the appropriate angle so that they were just below the level of the rafters. The slope was then smoothed out using mortar and under cloak strips applied on top of that to provide a flat surface. The under cloak slightly overlapped the edge of the bricks. To secure the strips even more holes were drilled to coincide with the holes in the bricks and a screw was screwed into the wet cement
Roof Covering
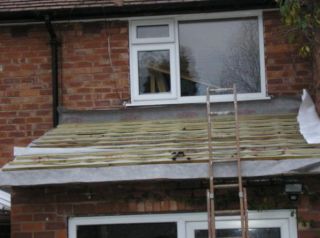
Once the gable end was made up and the rafters were in position and cut to the right size focus can change to the actual covering of the roof itself. The tiles will rest on battens therefore the first batten at the front of the roof needs to be situated so the first tile is sufficiently overhanging the roof so that rain can run off into the gutter. Consideration needs to be made on the force that the water will run off when working out the required overhang. Each of the rows of tiles overlaps the one below it. This will form the gap required between each row of batten. It is useful to cut a few lengths of batten to this gap to use then as spacers. The total width of the roof was measured and then an overhang was added. This measurement was used to cut several lengths of the breathable membrane. These are laid widthways along the roof taking note of the manufacturers’ instructions on overlap. These are secured in place using the battens which in turn are secured using nails into the rafters.
Roof Tiles
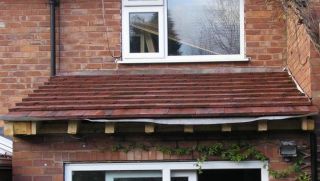
Once the membrane and battens are secured in place the tiles can be added. It is worth taking the time to workout the layout of the tiles so that you can reduce the number of tiles you need to cut and also to position the tiles in such a way that you don’t end up with small cuts of tiles. The tiles simply reset on the battens and for added security they can be nailed into the battens. It is advisable for the first row and the top row and alternating ones in between to be nailed down.
Fascia and Soffit
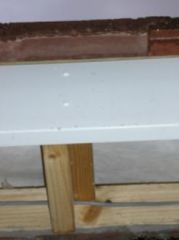
The soffit was to be fitted with downlights (IP6n) so before the fascia and soffit were completed cable was installed. Suitable holes were drilled through the returns and the cable was threaded through allowing for some slack. Once the soffit was installed the holes for the lights were drilled through the soffit using a hole saw and the cable pulled through to install the lights.
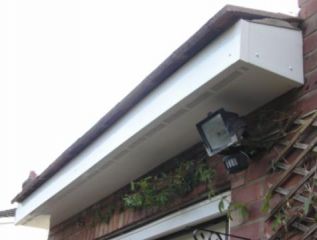
For the fascia measure the width from the outside of the first rafter to the last rafter and cut the fascia to this measurement. Mark off where the first and last rafter is on the fascia and drill a couple of pilot holes. Hold up the fascia board to the squared off rafters/returns at the right level allowing for the soffit to be fitted below and lightly pin the board. Move to the other end and repeat the process until the fascia is perfectly level. Secure the fascia board with 4” pollypins but don’t drive them all the way is as it could distort the look of the board.
A soffit is added to this roof which is why the rafters overhang the front of the roof. Cut the soffit to the required length and then slide in the soffit where it meets the fascia board and then push up the soffit so it fits flush to the wall. Again secure using pollypins. Make up the ends and finish off with corners to hide the joins.
Guttering
Measure the width of the actual roof from edge of tile at one end to the edge of the other. Add 4inches for an overall overhang at the ends. Cut the guttering to the required length bearing in mind any accessories that need to be added like end stops, outlets and joining brackets. Position the brackets so that the guttering will be no more than 1inch lower than the underneath of the roof tiles. Secure the first bracket at the far end and then secure a plum line and stretch it out to the other and mark out the level point. A fall of a maximum of 3mm per metre length needs to be maintained so adjust the level point according to this. Re-adjust the plumb line and mark off the positions for the other brackets based on the level of the plumb line. Brackets should be position no more than at 1metre intervals. They also need to be positioned where the rafter/returns are to have a secure fixing point. Once the brackets are in place the guttering can be added including the relevant accessories like end stops etc.
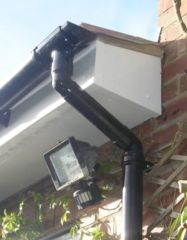
Fitting the downpipe is a matter of fitting together various accessories to move the rain water from the outlet to the drain. This may be as simple as adding a length of downpipe and securing this to the wall using brackets at no more than 2 metre intervals. It may involve putting together several bends and offsets to route the water around obstacles and to the drain.
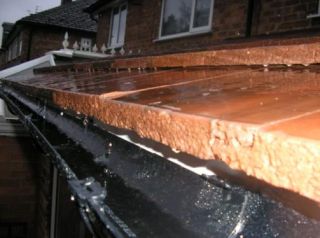
If everything is right the rain should just drip into the guttering when light rain is falling or, under extreme rain, the water shouldn’t flow over the edge of the guttering.
Finishing Off
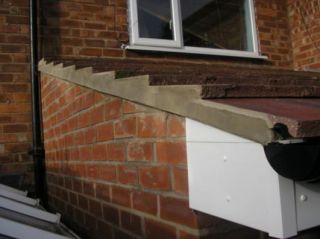
Point any area of the tiles where the edges are exposed. This is a simple matter of pushing a deep bed of mortar. This will sit on the under cloak. (yes the brickwork isn’t great!). Lead flashing should be added where the roof meets the wall(s) but this has not yet been completed. Where the membrane rolls up from underneath the tiles and up the walls these were siliconed using a lead silicone to make it waterproof before lead work is completed.



